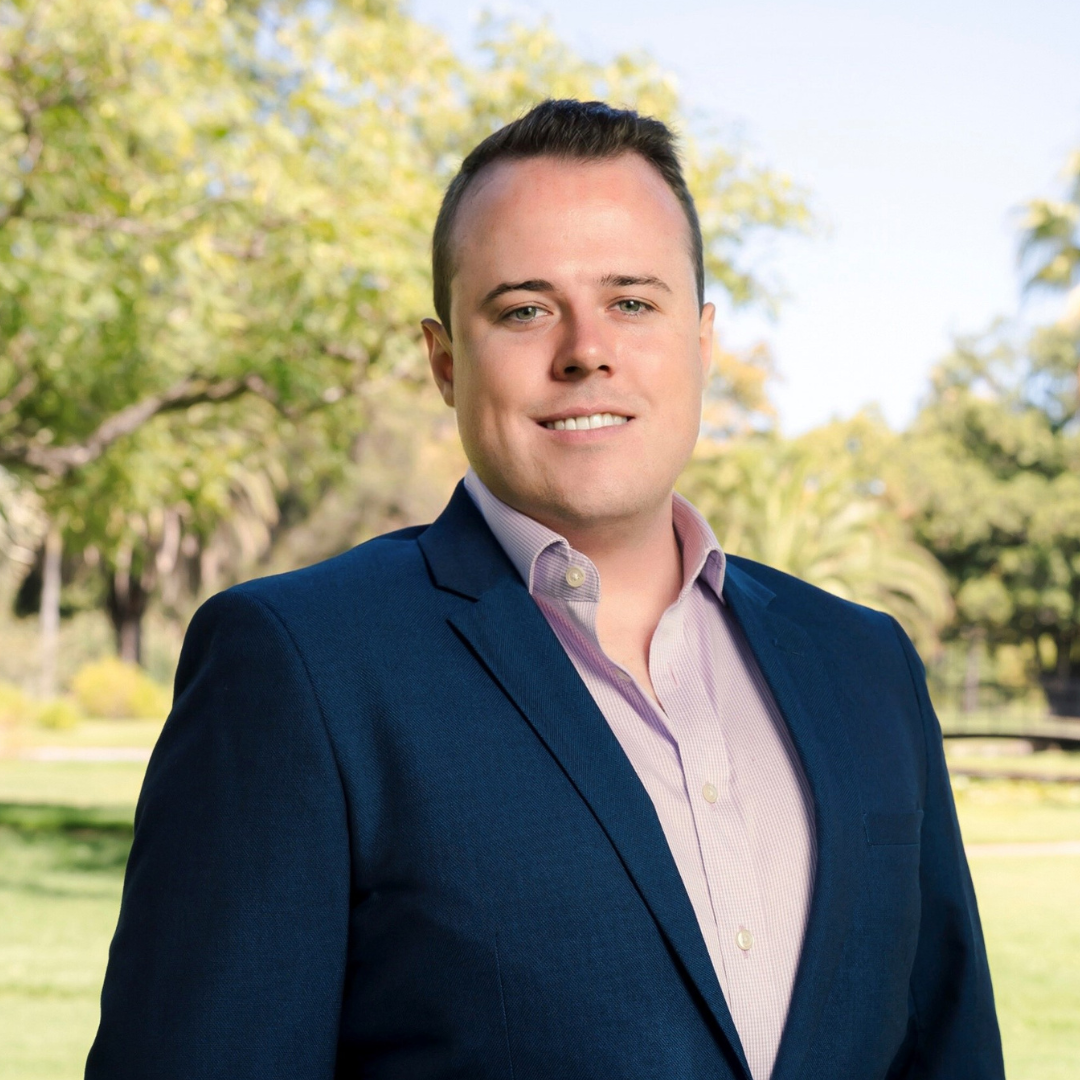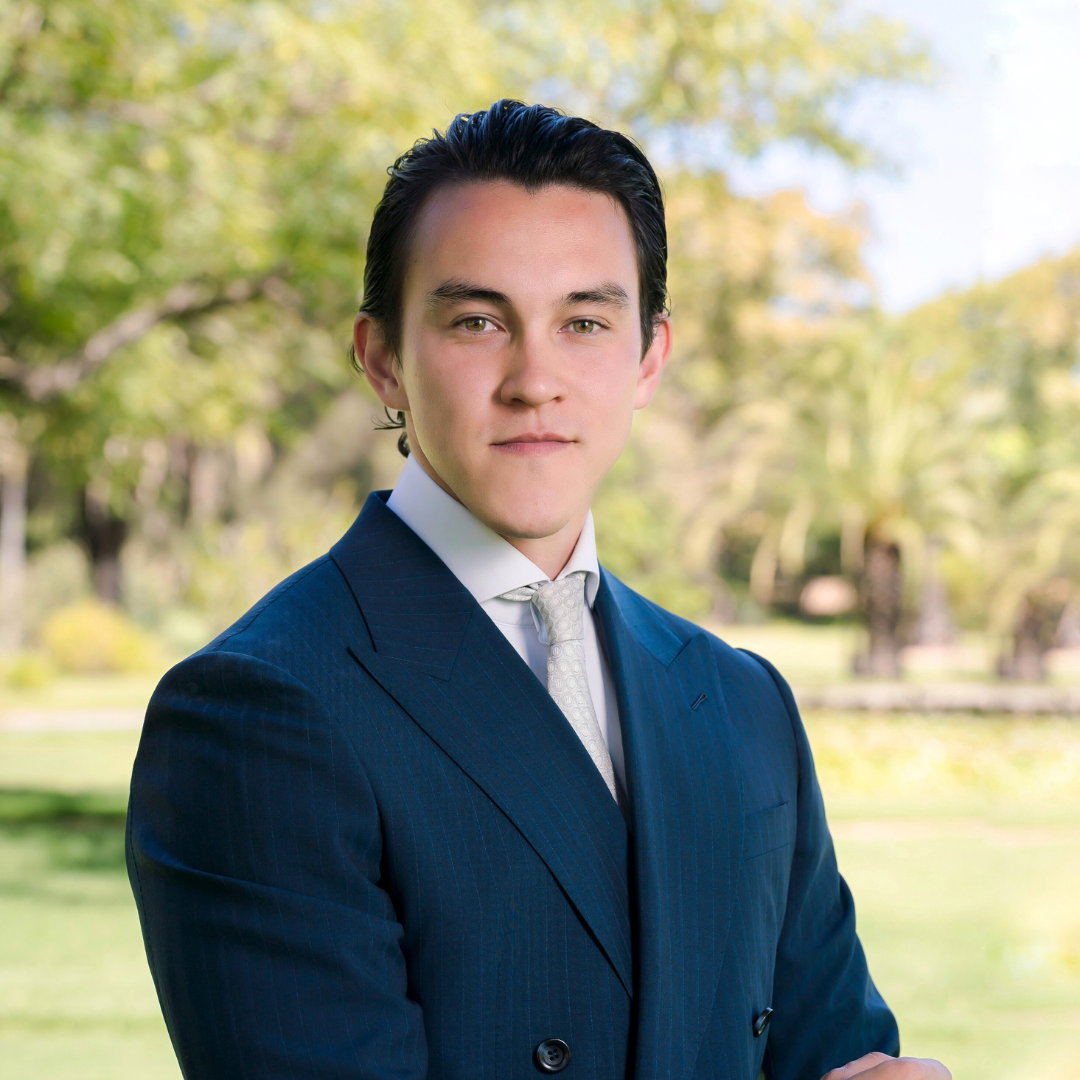TOP FLOOR W/ RIVER VIEWS! – A MUST SEE!
Featuring a well-designed open plan layout, brand-new hybrid timber flooring throughout, and a stunning view over the river to Heirisson Island & South Perth beyond, this spacious 3-bedroom apartment offers a supreme inner-city lifestyle, while ticking all the boxes for comfort and sophistication. The large 20sqm main balcony provides a sheltered retreat and allows you the opportunity to spread out and take advantage of seamless indoor/outdoor living.
The kitchen features stone bench tops, ceramic glass cooktop, an abundance of cupboard space, and quality appliances including family-size dishwasher. The large master bedroom features a built in robe, ensuite bathroom, and direct access to the balcony, whilst the second & third bedrooms also include built-in-robes and is serviced by the second bath / laundry.
Effortlessly contemporary, and located minutes from the heart of Perth City, this spectacular complex presents a fantastic opportunity for the astute occupier & savvy investor alike. Enjoy luxury low maintenance living with superb facilities including swimming pool, fully equipped gymnasium, spa, sauna, guest lounge and games room.
Rental appraisal:
$900-950 p/w Furnished
$850-$900 p/w Unfurnished
Features Include:
– Level 9 (top floor!), South-facing in the 2007 built Infinity Apartments
– Sold with vacant possession, move in or rent out from settlement
– Brand new, chic hybrid-plank timber floors to living & all bedrooms
– Wrap-around kitchen with abundant bench & cupboard space
– Spacious balcony with stunning views & direct access from living / master bedroom
– King-sized master bedroom with large BIR & space for additional storage, plus private ensuite
– Queen-sized second & third bedrooms both with BIR & access to second bath / laundry
– Rear north-facing second balcony off third bedroom
– Reverse-cycle split-system air-conditioning to living & master bedroom
– Internal: 96m2, Balconies: 20+4m2, Car Bays (tandem): 12+13m2, Storeroom: 3m2, Total Strata Area: 148m2
Location Highlights:
– Less than 50m to several local cafes (Kinky Lizard on ground floor)
– 100m to Foodies Market IGA Langley Park
– 120m to Rise Supermarket
– 120m to closest bus stop
– 550m to Wellington Square
– 650m to the Queens Gardens & WACA
– 1km to Royal Street IGA, plus multiple café & dining / entertaining options
– 1.1km to Gloucester Park
– 1.3km to Claisebrook Train Station
– 1.6km to Elizabeth Quay
– 1.7km to Hay Street Mall
– 1.6km to Matagarup Footbridge
– 2kms to The Camfield & Optus Stadium
– 2.5kms to Crown Perth
– 11km to Perth Airport
Outgoings (Approximate):
Council Rates: $2,383 p/a
Water Rates: $1,575 p/a
Strata Levy: $1,454.64 p/q
Reserve Levy: $462 p/q
Disclaimer: All distances are estimations obtained from Google Maps. All sizes of the property are estimated, and buyers should rely on their own measurements when onsite. All outgoings are approximate and subject to change without notice. Information provided is for advertising purposes only, buyers are recommended to verify all items personally and rely on their own investigations.





